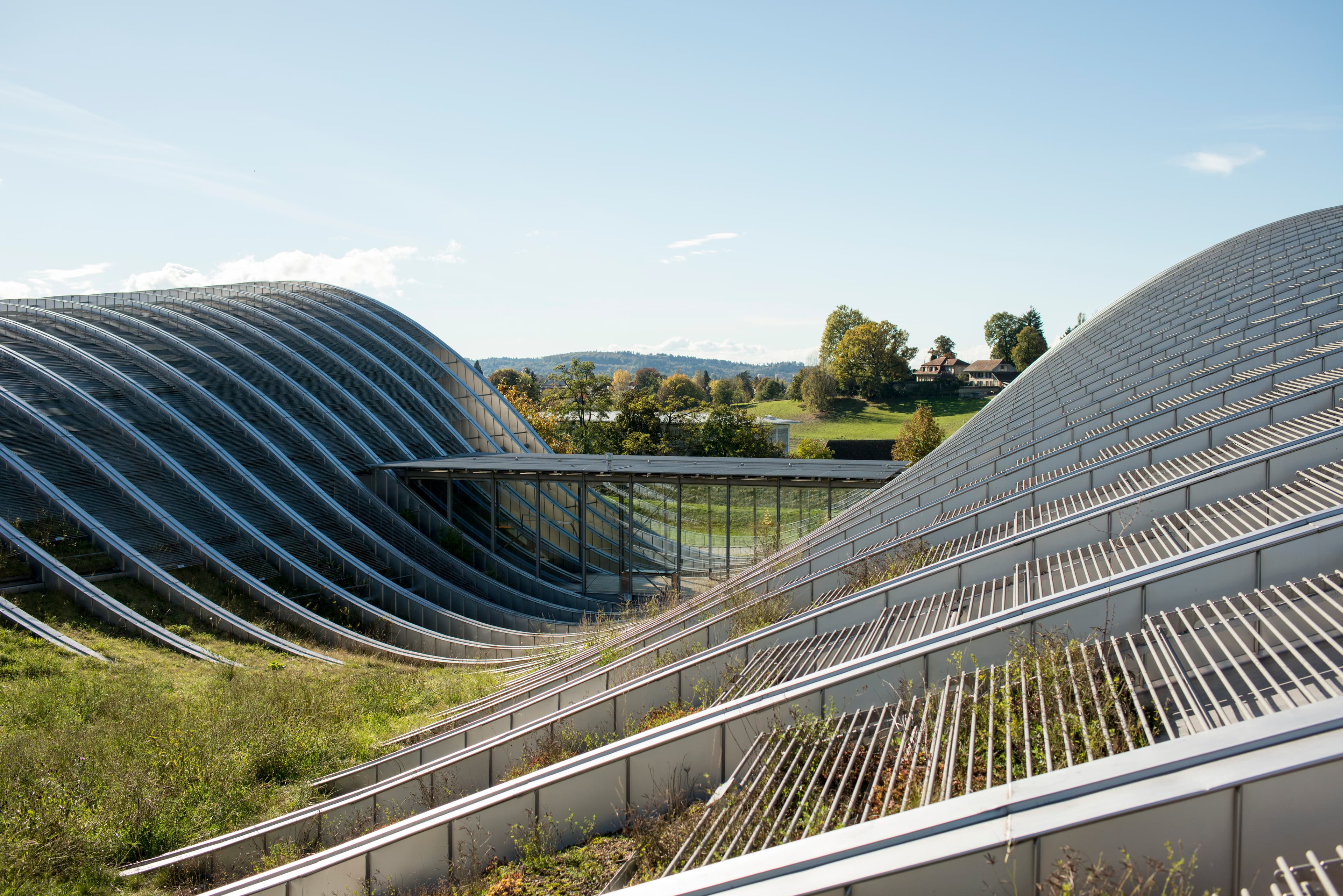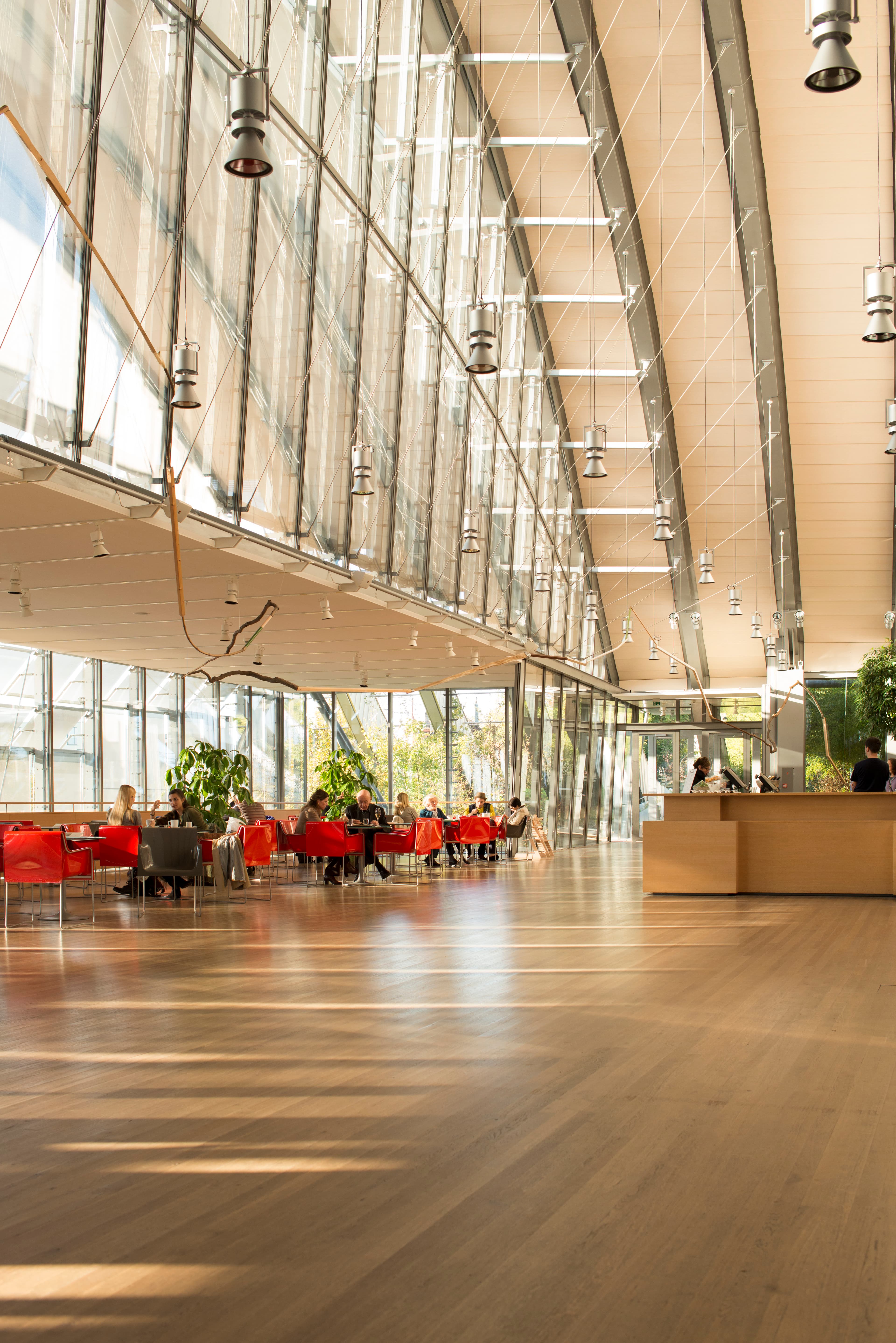Architecture

With the Zentrum Paul Klee, Italian star architect Renzo Piano has created a light-flooded landscape sculpture made of glass and steel. The building with the three iconic hills is located in the east of Bern in the immediate vicinity of the Schosshalden cemetery with Paul Klee's grave.
Based on Klee's activities as a painter, musician, teacher and researcher, each of the three hills of the building has a different focus.
In the Hill North, young and old can view the interactive exhibition at the Creaviva and get creative themselves in the studio. Next door, the auditorium offers a space with excellent acoustics for music - here you can regularly enjoy readings and master concerts. The forum and seminar rooms are the ideal space for conferences, and the café offers culinary delights
The Hill Center invites you to immerse yourself in art. Here you will find the two exhibition rooms with around 2,400 square meters of exhibition space. In the museum shop, you can browse through a large selection of exhibition catalogs, postcards, and posters, and next door at the welcome desk, you can pick up tickets and information.
In the Hill South, you can linger on the Lang Baumann sculpture. In the back part, there is administration and research with a large library and archives, which are only accessible by appointment.
The three hills are connected by the freely accessible "Museum street", which runs parallel to the motorway. The motorway, which abruptly borders the building plot with a deep incision, was deliberately included in the project by Piano as a "lifeline of civilisation". To the rear of the Zentrum Paul Klee is an agricultural field. The art depots and large parts of the museum technology are located beneath this field in the basement levels.
Renzo Piano
The Italian Renzo Piano is one of the most renowned architects in the world. The Pritzker Prize winner is known for his elegant, innovative and sustainable design, his work being characterised by an overarching commitment that combines technology, art, craftsmanship, nature and social aspirations. Piano's buildings are distinguished by the use of light-looking structures, transparent materials and a close connection to their surroundings. With projects such as the Centre Pompidou in Paris and The Shard in London, he has received worldwide recognition for his creative approach to modern architecture. Piano was directly commissioned to build the Zentrum Paul Klee. He runs studios in Genoa, Paris and Berlin, which are united under the name Renzo Piano Building Workshop (RPBW).
Villa Schöngrün
The stately Villa Schöngrün next to the Zentrum Paul Klee now houses a restaurant and various conference rooms. The building dates back to Bern's pre-industrial era and exudes the spirit of bygone times. The salons inside offer retreats with cosy seating areas and a quiet, intimate atmosphere which together with the modern glass pavilion results in a unique ambience.




